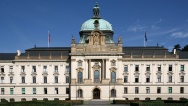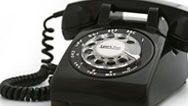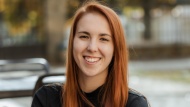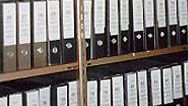Other Places
6. 3. 2007 17:04
Lichtenštejnský (Liechtenstein) Palace
The first mention of a structure standing on the present site of Lichtenštejnský Palace is dated 1555 – the year when the Grand Prior of the Maltese Knights ceded the plot of land on the bank of the Vltava river to Jiřík Velik of Šonov. Sadeler’s prospect from 1606 depicts the building with one upper floor and an attic. In 1613 there already were two houses in the surrounding Velikovská garden, but neither survived the Thirty Years’ War; and in 1660 General Jan, the free lord of Cron, bought only the garden. In 1684 his daughter handed it over to her husband, General František Helfried, the free lord of Kaiserstein, who had a single-storey water palazzetto constructed, on an unusual ground plan of irregular hexagon, around the courtyard, with a gallery on the upper floor. There was a garden with rich flowerbeds and fountains around the structure. The palace roofs were of the saddleback type, with low attics at the foot. Two quite tall towers rose from the main western facade; they were also interconnected by means of attics with onion-shaped terminations, and resembled those of Toskánský (Tuscany) Palace on Hradčanské (Castle) Square. The palace was therefore often portrayed on pictures of Malá Strana (Lesser Town of Prague) and panoramic views of Prague Castle. Both towers leave little doubt as to their designer – the French architect Jean B. Mathey, who however was only the author of the basic concept. The implementation plan was probably the work of the Czech architect of Italian descent Giovanni B. Alliprandi. The original appearance of the palace can be seen on several engravings, drawings and panoramic views, of which the most precious is the one by Ludvík Kohl from 1793.
In the 18th century the palace changed hands several times. In 1726, Jan František, Count of Kaiserstein, sold the palazzetto together with the garden to Ferdinand Adam Kustoš of Zubří for 24 000 guldens. At that time the palace contained eighteen rooms for the gentlefolk, another seven for servants, and three stables for twenty-two horses. In 1741 the palace was acquired by Barbora Kolovrat-Krakovská, whose family subsequently owned it for almost a century. In 1831 František Antonín, Count Kolovrat Libštejn sold it for 27 000 three-scores of Meissen guldens to General Jan Josef, Prince of Liechtenstein, who had the two towers with roof alcoves removed and his coat of arms mounted above the portal. But it was not until the palace was purchased in 1864 by the miller František Odkolek that it assumed its present-day appearance. The new owner added a second storey, designed by the builder Karel Srnec, the Baroque facade was replaced by a Neo-Renaissance one, and only the columned entry portal and the balcony with a balustrade remained. The palace interiors are also the result of this remodelling project; only some of the original segmental vaults were preserved on the western side of the courtyard.
From 1895 the palace belonged to the Prague Municipality, which used it for a variety of official purposes, and made several adaptations. The enclosing wall was pulled down in 1941 - 1942, and after World War II the garden became a public park.
Between 1979 and 1991 the palace was renovated according the project of architect B. Fuchse jr. and adapted to serve the purposes of the Government Presidium. Its premises were enlarged by one basement level and the peripheral walls were secured against the threat of slipping down into the Vltava river. The disastrous floods in 2002 devastated the ground floor premises, and the palace had to undergo another, costly renovation. Currently it is used by the Czech Government for official functions. The suites on the second floor have hosted such guests as Spanish King Juan Carlos and his wife Sophia, Queen Elisabeth II of the United Kingdom, and Japanese Emperor Akihito with Empress Michiko. The ground floor halls and rooms are used for working meetings and friendly gatherings.






